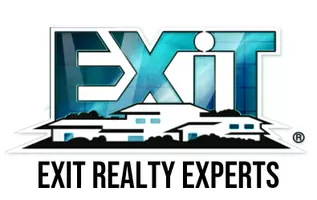For more information regarding the value of a property, please contact us for a free consultation.
9 Cedar TRL Asheville, NC 28803
Want to know what your home might be worth? Contact us for a FREE valuation!

Our team is ready to help you sell your home for the highest possible price ASAP
Key Details
Sold Price $575,000
Property Type Single Family Home
Sub Type Single Family Residence
Listing Status Sold
Purchase Type For Sale
Square Footage 2,597 sqft
Price per Sqft $221
Subdivision The Woods
MLS Listing ID 4249342
Sold Date 06/11/25
Style Traditional
Bedrooms 4
Full Baths 3
Construction Status Completed
Abv Grd Liv Area 1,565
Year Built 1978
Lot Size 0.420 Acres
Acres 0.42
Property Sub-Type Single Family Residence
Property Description
Tucked away on a peaceful cul-de-sac in The Woods subdivision, this beautifully cared-for split-level home offers 4 bedrooms & 3 full baths. Ideally situated just 1.3 miles from the Blue Ridge Parkway & under 10 minutes to DT Asheville. The main level showcases newly installed pre-finished hardwood floors & renovated kitchen with granite countertops. The dining room opens directly onto a spacious back deck, overlooking a large, fully fenced backyard. The primary suite with an en-suite bath, plus two additional bedrooms & a full guest bath are also on this level.
Downstairs, enjoy a den with a rock fireplace (vented gas), new flooring, a fourth bedroom with a walk-in closet, a third full bath, & a versatile bonus room ideal for an office or hobby space. The home also includes a single-car garage with laundry area & workshop space.
Major updates include a new roof (2018) & a brand-new HVAC system (2023). With its upgrades & location, this home has it all—come see it for yourself!
Location
State NC
County Buncombe
Zoning R-1
Rooms
Basement Basement Garage Door, Exterior Entry, Finished, Walk-Out Access, Walk-Up Access
Guest Accommodations None
Main Level Bedrooms 3
Interior
Interior Features Attic Other, Pantry
Heating Heat Pump
Cooling Heat Pump
Flooring Carpet, Hardwood, Tile
Fireplaces Type Den, Gas Log, Gas Vented
Fireplace true
Appliance Dishwasher, Disposal, Electric Oven, Exhaust Fan, Refrigerator with Ice Maker, Washer/Dryer
Laundry In Basement
Exterior
Garage Spaces 1.0
Fence Back Yard, Chain Link
Community Features None
Utilities Available Cable Available, Electricity Connected, Propane
Waterfront Description None
Roof Type Shingle
Street Surface Asphalt,Paved
Porch Deck
Garage true
Building
Lot Description Rolling Slope, Wooded
Foundation Basement
Sewer Public Sewer
Water City
Architectural Style Traditional
Level or Stories Split Level
Structure Type Stone,Wood
New Construction false
Construction Status Completed
Schools
Elementary Schools Oakley
Middle Schools Ac Reynolds
High Schools Ac Reynolds
Others
Senior Community false
Restrictions Subdivision
Acceptable Financing Cash, Conventional, FHA, VA Loan
Horse Property None
Listing Terms Cash, Conventional, FHA, VA Loan
Special Listing Condition None
Read Less
© 2025 Listings courtesy of Canopy MLS as distributed by MLS GRID. All Rights Reserved.
Bought with Jen Lowery • Patton Allen Real Estate LLC



