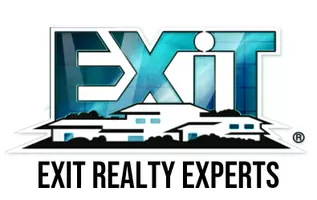For more information regarding the value of a property, please contact us for a free consultation.
8326 Ramath DR Charlotte, NC 28211
Want to know what your home might be worth? Contact us for a FREE valuation!

Our team is ready to help you sell your home for the highest possible price ASAP
Key Details
Sold Price $272,000
Property Type Townhouse
Sub Type Townhouse
Listing Status Sold
Purchase Type For Sale
Square Footage 1,565 sqft
Price per Sqft $173
Subdivision Stonehaven
MLS Listing ID 4250067
Sold Date 06/11/25
Bedrooms 3
Full Baths 2
Half Baths 1
HOA Fees $242/mo
HOA Y/N 1
Abv Grd Liv Area 1,565
Year Built 1979
Property Sub-Type Townhouse
Property Description
Welcome to 8326 Ramath Drive—an exceptional opportunity in the desirable Stonehaven Townhomes community! Just 10 minutes from SouthPark, this South Charlotte gem offers unbeatable location, lifestyle, & value. Step inside to a beautifully refreshed two-story living space featuring a striking stone-clad fireplace, fresh neutral paint, and a bright white kitchen with all appliances conveying. The main-level bedroom is perfect for guests or a home office. Upstairs, a huge primary suite has built-in (but removable) floating nightstands flanking a king-sized bed space. Primary ensuite has shower. Back bedroom with fresh paint has adjacent full bathroom. Bahama shutters throughout for privacy. Outside, enjoy your own private, fenced-in courtyard with garden area, perfect for entertaining or relaxing with your favorite plantings. 4 minutes to McAlpine Creek Greenway (and dog park!) and nearby shopping/amenities, 15 minutes to South Park!
Location
State NC
County Mecklenburg
Zoning N2-B
Rooms
Main Level Bedrooms 1
Interior
Interior Features Built-in Features, Cable Prewire, Entrance Foyer, Storage
Heating Central
Cooling Central Air
Flooring Carpet, Tile, Linoleum
Fireplaces Type Living Room
Fireplace true
Appliance Dishwasher, Disposal, Dryer, Electric Range, Microwave, Refrigerator, Washer, Washer/Dryer
Laundry Utility Room
Exterior
Exterior Feature Lawn Maintenance
Fence Back Yard, Fenced, Full, Wood
Community Features Outdoor Pool
Roof Type Shingle,Other - See Remarks
Street Surface Paved
Porch Patio
Garage false
Building
Lot Description Level
Foundation Slab
Sewer Public Sewer
Water City
Level or Stories Two
Structure Type Brick Partial,Vinyl
New Construction false
Schools
Elementary Schools Unspecified
Middle Schools Unspecified
High Schools Unspecified
Others
Pets Allowed Yes
HOA Name Community Association Management
Senior Community false
Acceptable Financing Cash, Conventional, Exchange, FHA, VA Loan
Listing Terms Cash, Conventional, Exchange, FHA, VA Loan
Special Listing Condition None
Read Less
© 2025 Listings courtesy of Canopy MLS as distributed by MLS GRID. All Rights Reserved.
Bought with Jonathan Diianni • COMPASS



