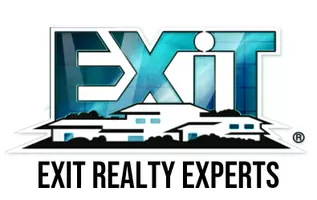For more information regarding the value of a property, please contact us for a free consultation.
4315 Barnside LN Charlotte, NC 28216
Want to know what your home might be worth? Contact us for a FREE valuation!

Our team is ready to help you sell your home for the highest possible price ASAP
Key Details
Sold Price $375,000
Property Type Single Family Home
Sub Type Single Family Residence
Listing Status Sold
Purchase Type For Sale
Square Footage 2,250 sqft
Price per Sqft $166
Subdivision Davis Meadows
MLS Listing ID 4246916
Sold Date 06/09/25
Bedrooms 4
Full Baths 2
Half Baths 1
HOA Fees $75/qua
HOA Y/N 1
Abv Grd Liv Area 2,250
Year Built 2013
Lot Size 9,583 Sqft
Acres 0.22
Property Sub-Type Single Family Residence
Property Description
MULTIPLE OFFERS RECEIVED. This beautifully maintained 4-bedroom, 2.5-bath home offers the perfect blend of charm and functionality. Step inside to discover a spacious open floor plan that makes everyday living and entertaining a breeze. The heart of the home—the kitchen—features custom wood countertops, a striking farmhouse sink, and plenty of room to cook, gather, and create memories. Attached 2 car garage is perfect for projects and storage.
Upstairs, the primary suite is a true retreat, complete with a massive walk-in closet that will make organizing your wardrobe a joy. Each of the additional bedrooms is generously sized, offering flexibility for guests, a home office, or whatever suits your lifestyle. Situated in a convenient Charlotte location, you're just a short drive from both Uptown and Charlotte Douglas International Airport—making commuting, travel, and weekend plans incredibly easy. Don't miss out on this beautiful home!
Location
State NC
County Mecklenburg
Zoning N1-A
Interior
Interior Features Attic Stairs Pulldown, Kitchen Island, Open Floorplan, Pantry, Storage, Walk-In Closet(s), Walk-In Pantry
Heating Natural Gas
Cooling Central Air
Flooring Laminate
Fireplaces Type Gas, Living Room
Fireplace true
Appliance Dishwasher, Electric Cooktop, Electric Oven, Oven, Refrigerator
Laundry Laundry Room, Upper Level
Exterior
Garage Spaces 2.0
Fence Back Yard, Wood
Community Features Picnic Area, Playground
Utilities Available Cable Available, Electricity Connected, Natural Gas, Wired Internet Available
Roof Type Shingle
Street Surface Concrete,Paved
Porch Front Porch, Patio
Garage true
Building
Lot Description Cleared, Green Area, Private, Sloped
Foundation Slab
Sewer Public Sewer
Water City
Level or Stories Two
Structure Type Aluminum
New Construction false
Schools
Elementary Schools Unspecified
Middle Schools Unspecified
High Schools Unspecified
Others
HOA Name Greenway Realty Management
Senior Community false
Acceptable Financing Cash, Conventional, FHA, VA Loan
Listing Terms Cash, Conventional, FHA, VA Loan
Special Listing Condition None
Read Less
© 2025 Listings courtesy of Canopy MLS as distributed by MLS GRID. All Rights Reserved.
Bought with Kristen Pegg • Cottingham Chalk



